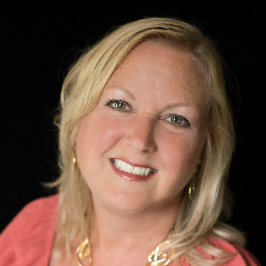Bought with Mary Janine Chiles • BHHS Fox & Roach Wayne-Devon
For more information regarding the value of a property, please contact us for a free consultation.
Key Details
Sold Price $425,000
Property Type Single Family Home
Sub Type Detached
Listing Status Sold
Purchase Type For Sale
Subdivision None Available
MLS Listing ID 1005250967
Sold Date 03/16/18
Style Colonial,Split Level
Bedrooms 3
Full Baths 2
HOA Y/N N
Year Built 1969
Annual Tax Amount $4,063
Tax Year 2017
Lot Size 2.200 Acres
Acres 2.2
Lot Dimensions 210X210
Property Sub-Type Detached
Source TREND
Property Description
Incredibly Peaceful, Meticulously Maintained Home in Absolute Move-In Condition! This home is a treat to see and is only on the market due to the sellers being relocated. Set on 2 parcels totaling 2.2 acres, offering a lovely fenced in yard AND the woods around back. This unique home is a surprise with its modern open floor plan. Upon entering one can immediately appreciate the Sunken Great Room with beautiful Brazilian Cherry Floors and a stunning wood burning stone fireplace. The bar with wine fridge offers the perfect setting to gather with family and friends. Newer windows keep the home bright and cheery along with offering breathtaking property views. The Dining Room with custom built in breakfront cabinets leads in to the Gorgeous Kitchen with generous cabinets, granite counters and stainless appliances including a double oven. Sliding glass doors open to a spectacular backyard. Upstairs the inviting Master Bedroom is spacious with a walk-in closet and sliding doors to a private deck overlooking the back of the property. Enjoy a cup of coffee in the morning as you enjoy the peace and nature that surrounds. The Additional bedroom on this level is a generous size and a full bath is just across the hall. Lower Level includes the 3rd bedroom, laundry and plenty of storage space. The Oversized Detached Garage is heated by a large capacity forced air propane furnace and offers plenty of room for a Workshop (Electric and water supply service to the garage) and a Loft above for more storage. This garage can accommodate 6 Cars! The picturesque backyard includes a deck with gazebo- perfect on a sunny day with a ceiling fan to keep you comfortable- along with a fire pit for friendly gatherings. The newly fenced in yard is ideal for a game of fetch or tag football. Numerous improvements to this home include Custom Lighting throughout, 2016 ROOF, 2013 HVAC, 2012 Water Heater, Newer energy efficient low-e glass Windows throughout and a Water Filtration System. This property offers a retreat from the hustle and bustle but is within minutes of West Chester and Downingtown. Located in the Highly Ranked West Chester School District You will not want to miss this one!
Location
State PA
County Chester
Area West Whiteland Twp (10341)
Zoning R1
Rooms
Other Rooms Living Room, Dining Room, Primary Bedroom, Bedroom 2, Kitchen, Bedroom 1, Laundry, Attic
Basement Full
Interior
Interior Features Kitchen - Island, Butlers Pantry, Water Treat System, Wet/Dry Bar, Stall Shower, Kitchen - Eat-In
Hot Water Electric
Heating Heat Pump - Electric BackUp, Hot Water
Cooling Central A/C
Flooring Wood, Fully Carpeted
Fireplaces Number 1
Fireplaces Type Stone
Equipment Cooktop, Oven - Double, Dishwasher
Fireplace Y
Window Features Bay/Bow,Replacement
Appliance Cooktop, Oven - Double, Dishwasher
Laundry Lower Floor
Exterior
Exterior Feature Deck(s), Porch(es)
Garage Spaces 4.0
Fence Other
Water Access N
Roof Type Shingle
Accessibility None
Porch Deck(s), Porch(es)
Total Parking Spaces 4
Garage Y
Building
Lot Description Irregular, Sloping, Trees/Wooded, Front Yard, Rear Yard, SideYard(s)
Story Other
Sewer Public Sewer
Water Well
Architectural Style Colonial, Split Level
Level or Stories Other
New Construction N
Schools
Middle Schools Peirce
High Schools B. Reed Henderson
School District West Chester Area
Others
Senior Community No
Tax ID 41-08 -0117.0500
Ownership Fee Simple
Read Less Info
Want to know what your home might be worth? Contact us for a FREE valuation!

Our team is ready to help you sell your home for the highest possible price ASAP

Get More Information




