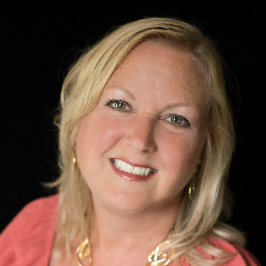Bought with Jean Gross • Keller Williams Real Estate -Exton
For more information regarding the value of a property, please contact us for a free consultation.
Key Details
Sold Price $375,000
Property Type Townhouse
Sub Type Interior Row/Townhouse
Listing Status Sold
Purchase Type For Sale
Subdivision None Available
MLS Listing ID 1004420153
Sold Date 02/21/18
Style Colonial
Bedrooms 2
Full Baths 1
HOA Y/N N
Year Built 1880
Annual Tax Amount $3,132
Tax Year 2017
Lot Size 904 Sqft
Acres 0.02
Lot Dimensions REGULAR
Property Sub-Type Interior Row/Townhouse
Source TREND
Property Description
New construction within a classic borough row home. Entire house was gutted and rebuilt. New roof, windows, electric, plumbing, heat, air conditioning, kitchen, bathroom, bedrooms. Extensive upgraded trim package to mimic original, wainscoting, and crown molding in most rooms. Open layout in family room and kitchen with Century Kitchen cabinets to ceiling and honed granite counter tops. Kitchen completed with stainless steel appliance package and character grade hardwood. Remainder of first floor consists of original hardwood floors which were refinished during renovation. The finished lower level is complete with laundry room with laundry tub and additional storage cabinets as well as access to storage under stairs. The cozy den offers recessed lights and built in bookshelves with even more storage. The second floor has 2 good sized bedrooms; the master bedroom has walk in closet and window seat for storage. The second bedroom has a roomy closet with California closet organizers. The bathroom offers full sized vanity with limestone top, under mount sink, tub and upgraded tile. The exterior has been updated with authentic wood shutters and custom shutter hardware as well as an azak window box. The expansion renovation allowed for a new private brick patio, new cement siding and azek trim on the rear exterior. Walking access to alleys through rear of fenced in patio. Home is energy and maintenance efficient and has been featured on West Chester Public Library Holiday Tour and Chester County Day. Short walk to borough and everything it has to offer. Seller is a licensed Realtor in the State of Pennsylvania.
Location
State PA
County Chester
Area West Chester Boro (10301)
Zoning NC2
Rooms
Other Rooms Living Room, Dining Room, Primary Bedroom, Kitchen, Family Room, Bedroom 1, Other, Attic
Basement Full, Fully Finished
Interior
Interior Features Ceiling Fan(s), Breakfast Area
Hot Water Electric
Heating Electric, Heat Pump - Electric BackUp, Forced Air
Cooling Central A/C
Flooring Wood, Fully Carpeted, Tile/Brick
Equipment Oven - Self Cleaning, Dishwasher, Disposal, Built-In Microwave
Fireplace N
Window Features Energy Efficient,Replacement
Appliance Oven - Self Cleaning, Dishwasher, Disposal, Built-In Microwave
Heat Source Electric
Laundry Lower Floor
Exterior
Exterior Feature Patio(s)
Utilities Available Cable TV
Water Access N
Roof Type Shingle
Accessibility None
Porch Patio(s)
Garage N
Building
Story 2
Foundation Concrete Perimeter, Brick/Mortar
Sewer Public Sewer
Water Public
Architectural Style Colonial
Level or Stories 2
New Construction N
Schools
Elementary Schools Sarah W. Starkweather
Middle Schools Stetson
High Schools West Chester Bayard Rustin
School District West Chester Area
Others
Senior Community No
Tax ID 01-09 -0687
Ownership Fee Simple
Read Less Info
Want to know what your home might be worth? Contact us for a FREE valuation!

Our team is ready to help you sell your home for the highest possible price ASAP

Get More Information




