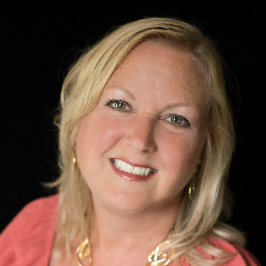Bought with Betsy Woodrow • Coldwell Banker Realty
For more information regarding the value of a property, please contact us for a free consultation.
Key Details
Sold Price $560,000
Property Type Single Family Home
Sub Type Twin/Semi-Detached
Listing Status Sold
Purchase Type For Sale
Square Footage 2,266 sqft
Price per Sqft $247
Subdivision West Chester
MLS Listing ID 1004154481
Sold Date 01/17/18
Style Traditional
Bedrooms 3
Full Baths 2
Half Baths 1
HOA Y/N N
Year Built 1876
Annual Tax Amount $5,735
Tax Year 2017
Lot Size 3,440 Sqft
Acres 0.08
Lot Dimensions 1X1
Property Sub-Type Twin/Semi-Detached
Source TREND
Property Description
Location, Location, Location? An exceptional home is now for sale with the ease of walking into town, but not on a busy street. There is plenty of parking in front of the house and 2 spaces in the back of the home. This home has a wonderful floor plan with preserved pine hardwood flooring throughout the 3 floors. There is a secluded and relaxing area in the back of the home on the south side with plenty of sunshine that has a brick path, glorious gardens, brick and slate patios and stairs that lead to newly constructed deck off of the sunny den. You can enter the home from the back, the side door with a convenient foyer or the entrance in the front on the house with charming double shutter doors. The inviting living room has 11 foot ceiling height and with a lovely bay window and window seat. The dining room is also spacious with plenty of room for dinner parties. The foyer entrance has a roomy closet, powder room and laundry area. The galley kitchen has interesting tiles from Italy, Corian counters and lots of cabinet space. The contained area allows for easy cooking with a cut out window area that overlooks the cozy den and views of the charming back yard. The inviting main bedroom on the second floor has been thoughtfully redone with 2 sets of double door closets and a separate dressing room with custom built-ins. Another deck off of the main bedroom is a pleasant surprise for enjoying the outdoors. The main bathroom is updated with tile, original pine floors, double vanity, and a large seamless glass shower. The second floor also has a generous sized bedroom with tall windows that overlook Biddle Street, shelving and a closet. This bedroom sits next to the second bathroom with tub/shower, sink, and commode. The 3rd floor has another very large bedroom with lots of great windows, a bedroom closet, a walk in closet in the hallway and a cedar closet next to it. For extra space there is a finished area in the basement for extra activities and great unfinished storage area. Make your appointment today to preview this warm and delightful home.
Location
State PA
County Chester
Area West Chester Boro (10301)
Zoning NC2
Direction Northwest
Rooms
Other Rooms Living Room, Dining Room, Primary Bedroom, Bedroom 2, Kitchen, Family Room, Bedroom 1, Laundry, Other
Basement Full
Interior
Interior Features Primary Bath(s)
Hot Water Electric
Heating Gas, Electric, Forced Air, Baseboard, Zoned
Cooling Central A/C, Wall Unit
Flooring Wood, Fully Carpeted
Fireplace N
Heat Source Natural Gas, Electric
Laundry Main Floor
Exterior
Exterior Feature Deck(s), Roof, Patio(s)
Garage Spaces 2.0
Utilities Available Cable TV
Water Access N
Roof Type Metal
Accessibility None
Porch Deck(s), Roof, Patio(s)
Total Parking Spaces 2
Garage N
Building
Lot Description Rear Yard
Story 3+
Sewer Public Sewer
Water Public
Architectural Style Traditional
Level or Stories 3+
Additional Building Above Grade
Structure Type 9'+ Ceilings
New Construction N
Schools
Middle Schools Peirce
High Schools B. Reed Henderson
School District West Chester Area
Others
Senior Community No
Tax ID 01-05 -0166
Ownership Fee Simple
Read Less Info
Want to know what your home might be worth? Contact us for a FREE valuation!

Our team is ready to help you sell your home for the highest possible price ASAP

Get More Information




