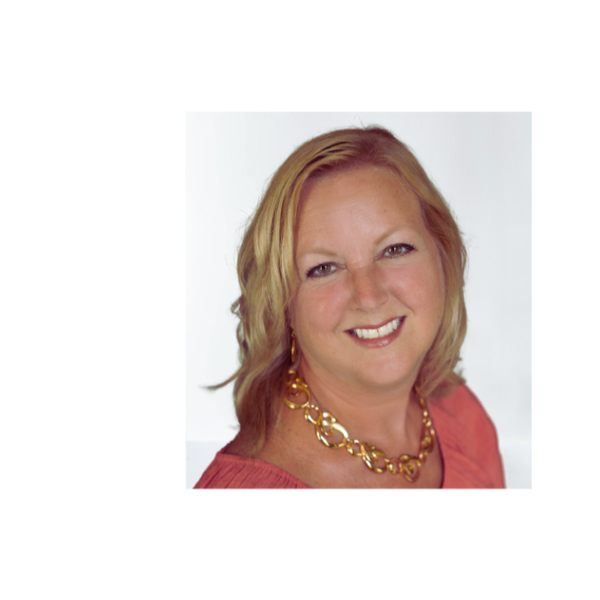Bought with Babak Dada • Metropol Realty
For more information regarding the value of a property, please contact us for a free consultation.
Key Details
Sold Price $1,031,000
Property Type Single Family Home
Sub Type Detached
Listing Status Sold
Purchase Type For Sale
Square Footage 5,197 sqft
Price per Sqft $198
Subdivision Piney Glen Farms
MLS Listing ID MDMC662382
Sold Date 09/30/19
Style Colonial
Bedrooms 5
Full Baths 4
Half Baths 2
HOA Y/N N
Abv Grd Liv Area 3,941
Year Built 1973
Annual Tax Amount $526
Tax Year 2019
Lot Size 2.370 Acres
Acres 2.37
Property Sub-Type Detached
Source BRIGHT
Property Description
Tax record does not reflect addition-above grade square footage is approx. 5,425. Total square footage is approx. 6,500. You will fall in love with this beautiful five bedroom estate nestled on two plus acres. The focal point of the home is the chef's kitchen and sun filled great room with vaulted ceilings, fireplace and french doors that open to the amazing backyard with tennis courts. The main level provides easy living with ample space and includes the living room with fireplace, dining room, den with fireplace, office with fireplace, covered patio, mudroom, half bath and more. The second level features the masterbedroom suite with sitting room with wood burning fireplace. There are four additional bedrooms and two full baths. A finished attic is ideal for a yoga studio or art room. Each room in the home shows attention to detail. The finished walk-out lower level includes a wet bar and full bath. Enjoy the peacefulness of the meticously landscaped fenced yard with mature trees and a creek that runs through the back of the property. Easy access to the I-270 Biotechnology corridor, Shady Grove Hospital, Walter Reed Army Medical Center and the National Institutes of Health (NIH) further enhance this special property's appeal.
Location
State MD
County Montgomery
Zoning RE2
Rooms
Other Rooms Living Room, Dining Room, Primary Bedroom, Sitting Room, Bedroom 2, Bedroom 3, Bedroom 4, Bedroom 5, Kitchen, Family Room, Den, Foyer, Breakfast Room, Sun/Florida Room, Great Room, Laundry, Mud Room, Office, Bathroom 2, Bathroom 3, Bonus Room, Primary Bathroom, Full Bath, Half Bath
Basement Daylight, Full, Connecting Stairway, Fully Finished, Heated, Improved, Interior Access, Outside Entrance, Rear Entrance, Walkout Level, Windows
Interior
Interior Features Built-Ins, Attic, Ceiling Fan(s), Crown Moldings, Dining Area, Double/Dual Staircase, Family Room Off Kitchen, Formal/Separate Dining Room, Kitchen - Eat-In, Kitchen - Island, Kitchen - Table Space, Primary Bath(s), Recessed Lighting, Skylight(s), Upgraded Countertops, Wainscotting, Walk-in Closet(s), Wet/Dry Bar, Window Treatments, Wood Floors, Bar, Chair Railings, Kitchen - Gourmet
Heating Forced Air
Cooling Central A/C
Fireplaces Number 5
Fireplaces Type Gas/Propane, Wood
Equipment Cooktop, Built-In Microwave, Dishwasher, Disposal, Dryer, Extra Refrigerator/Freezer, Freezer, Icemaker, Indoor Grill, Oven - Wall, Refrigerator, Washer, Water Heater
Fireplace Y
Appliance Cooktop, Built-In Microwave, Dishwasher, Disposal, Dryer, Extra Refrigerator/Freezer, Freezer, Icemaker, Indoor Grill, Oven - Wall, Refrigerator, Washer, Water Heater
Heat Source Natural Gas, Electric
Laundry Main Floor
Exterior
Exterior Feature Patio(s), Porch(es)
Parking Features Garage - Side Entry, Garage Door Opener, Inside Access, Oversized
Garage Spaces 2.0
Fence Decorative, Wood, Fully
Water Access N
View Creek/Stream, Scenic Vista, Trees/Woods
Roof Type Shake
Accessibility None
Porch Patio(s), Porch(es)
Total Parking Spaces 2
Garage Y
Building
Lot Description Front Yard, Landscaping, Rear Yard, Secluded, SideYard(s), Stream/Creek
Story 3+
Above Ground Finished SqFt 3941
Sewer Septic Pump
Water Public
Architectural Style Colonial
Level or Stories 3+
Additional Building Above Grade, Below Grade
New Construction N
Schools
Elementary Schools Wayside
Middle Schools Herbert Hoover
High Schools Winston Churchill
School District Montgomery County Public Schools
Others
Senior Community No
Tax ID 161000895425
Ownership Fee Simple
SqFt Source 5197
Special Listing Condition Standard
Read Less Info
Want to know what your home might be worth? Contact us for a FREE valuation!

Our team is ready to help you sell your home for the highest possible price ASAP

Get More Information




