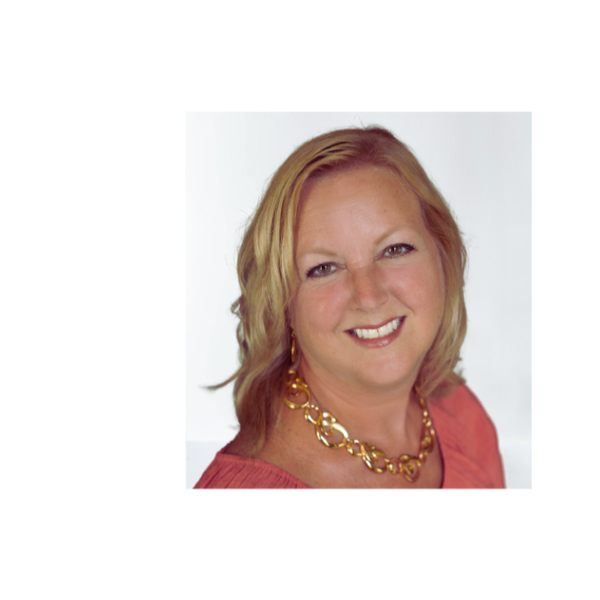Bought with Scott K Freeman • Coldwell Banker Hearthside Realtors- Ottsville
For more information regarding the value of a property, please contact us for a free consultation.
Key Details
Sold Price $620,000
Property Type Single Family Home
Sub Type Detached
Listing Status Sold
Purchase Type For Sale
Square Footage 2,542 sqft
Price per Sqft $243
Subdivision Buckingham Sq
MLS Listing ID PABU2105692
Sold Date 11/21/25
Style Colonial
Bedrooms 3
Full Baths 2
Half Baths 1
HOA Y/N Y
Abv Grd Liv Area 1,742
Year Built 1997
Annual Tax Amount $6,036
Tax Year 2025
Lot Size 8,276 Sqft
Acres 0.19
Property Sub-Type Detached
Source BRIGHT
Property Description
This charming Colonial home in the desirable Buckingham Square community offers a perfect blend of comfort and style. With three spacious bedrooms and two and a half bathrooms, this residence is designed for both relaxation and entertaining. The heart of the home features a delightful eat-in kitchen equipped with stainless steel appliances, including a self-cleaning gas oven and a convenient butler's pantry. The traditional floor plan flows seamlessly into a cozy living area, complete with a gas fireplace, perfect for those chilly evenings. The fully finished basement with bar and entertaining area adds valuable space, while the main floor laundry enhances everyday convenience. Step outside to enjoy the lovely front yard and spacious rear yard, ideal for outdoor gatherings or quiet moments in nature. Enjoy the large deck overlooking the back yard. The attached garage and asphalt driveway provide ample parking for you and your guests. The roof is 5 yrs old and the HVAC and Water Heater are new. The community is known for its excellent public services and proximity to top-rated schools, making it a wonderful place to call home. Experience the warmth and charm of this exceptional property in Buckingham Square, where comfort meets community.
Location
State PA
County Bucks
Area Buckingham Twp (10106)
Zoning R7
Rooms
Other Rooms Living Room, Dining Room, Bedroom 2, Bedroom 3, Kitchen, Family Room, Bedroom 1, Laundry, Bathroom 1, Bathroom 2, Half Bath
Basement Drainage System, Full, Fully Finished
Interior
Interior Features Butlers Pantry, Kitchen - Eat-In, Primary Bath(s), Bar, Bathroom - Tub Shower, Ceiling Fan(s), Chair Railings, Floor Plan - Traditional
Hot Water Natural Gas
Heating Heat Pump(s)
Cooling Central A/C
Flooring Tile/Brick, Vinyl, Wood, Carpet
Fireplaces Number 1
Fireplaces Type Gas/Propane
Equipment Dishwasher, Oven - Self Cleaning, Oven/Range - Gas, Stainless Steel Appliances
Fireplace Y
Appliance Dishwasher, Oven - Self Cleaning, Oven/Range - Gas, Stainless Steel Appliances
Heat Source Natural Gas
Laundry Main Floor
Exterior
Parking Features Garage - Front Entry
Garage Spaces 3.0
Water Access N
Roof Type Pitched,Shingle
Accessibility None
Attached Garage 1
Total Parking Spaces 3
Garage Y
Building
Lot Description Front Yard, Rear Yard, SideYard(s)
Story 2
Foundation Concrete Perimeter
Above Ground Finished SqFt 1742
Sewer Public Sewer
Water Public
Architectural Style Colonial
Level or Stories 2
Additional Building Above Grade, Below Grade
New Construction N
Schools
School District Central Bucks
Others
HOA Fee Include Common Area Maintenance
Senior Community No
Tax ID 06063103
Ownership Fee Simple
SqFt Source 2542
Acceptable Financing Conventional
Listing Terms Conventional
Financing Conventional
Special Listing Condition Standard
Read Less Info
Want to know what your home might be worth? Contact us for a FREE valuation!

Our team is ready to help you sell your home for the highest possible price ASAP

Get More Information




