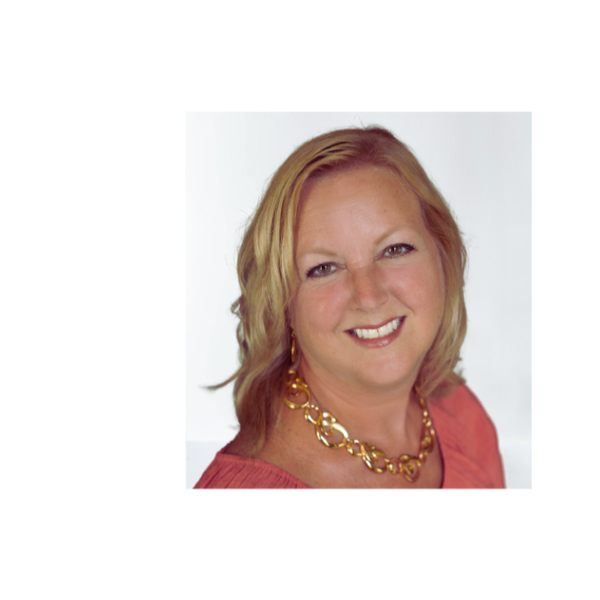Bought with LINDA BOVA • SEA BOVA ASSOCIATES INC.
For more information regarding the value of a property, please contact us for a free consultation.
Key Details
Sold Price $390,000
Property Type Single Family Home
Sub Type Detached
Listing Status Sold
Purchase Type For Sale
Square Footage 1,776 sqft
Price per Sqft $219
Subdivision Sandy Brae
MLS Listing ID DESU2096894
Sold Date 11/14/25
Style Ranch/Rambler
Bedrooms 3
Full Baths 2
HOA Fees $11/ann
HOA Y/N Y
Abv Grd Liv Area 1,776
Year Built 1983
Annual Tax Amount $992
Tax Year 2025
Lot Size 0.350 Acres
Acres 0.35
Lot Dimensions 103.00 x 150.00
Property Sub-Type Detached
Source BRIGHT
Property Description
Wow! Don't wait—this is a home you won't want to miss!
Here's why: Low HOA, super low utility bills thanks to the Geothermal Heating and Cooling system, and best of all—you own the land! Plus, you're just minutes from the beach, shopping, and great restaurants—truly a perfect location.
This home has been the backdrop for family gatherings, entertaining, and enjoying the coastal lifestyle as children grew up here. Now it's time for a new owner to make it their own. Highlights include a charming brick fireplace, a refreshing outdoor shower, and a spacious yard with plenty of room to add a pool.
Affordable homes like this so close to the beach don't come along often in today's market—schedule your appointment today!
Home is being sold as-is. A recent home inspection has been completed, and a copy of the summary is available for review.
Location
State DE
County Sussex
Area Lewes Rehoboth Hundred (31009)
Zoning MR
Direction West
Rooms
Other Rooms Living Room, Dining Room, Primary Bedroom, Bedroom 2, Bedroom 3, Kitchen, Sun/Florida Room
Main Level Bedrooms 3
Interior
Interior Features Sound System
Hot Water Propane
Cooling Central A/C
Fireplaces Number 1
Fireplaces Type Brick
Fireplace Y
Window Features Bay/Bow
Heat Source Geo-thermal
Exterior
Parking Features Garage - Front Entry, Inside Access
Garage Spaces 6.0
Water Access N
Accessibility None
Attached Garage 2
Total Parking Spaces 6
Garage Y
Building
Story 1
Foundation Crawl Space
Above Ground Finished SqFt 1776
Sewer Public Sewer
Water Well
Architectural Style Ranch/Rambler
Level or Stories 1
Additional Building Above Grade, Below Grade
New Construction N
Schools
School District Cape Henlopen
Others
Senior Community No
Tax ID 334-06.00-646.00
Ownership Fee Simple
SqFt Source 1776
Acceptable Financing Conventional
Listing Terms Conventional
Financing Conventional
Special Listing Condition Standard
Read Less Info
Want to know what your home might be worth? Contact us for a FREE valuation!

Our team is ready to help you sell your home for the highest possible price ASAP

Get More Information




