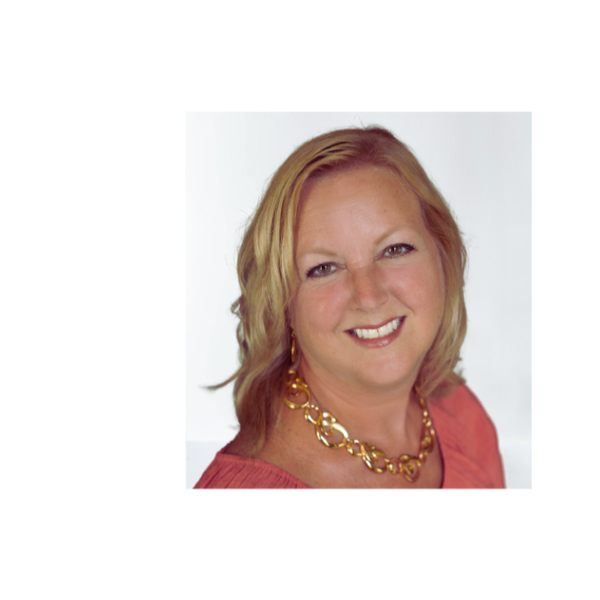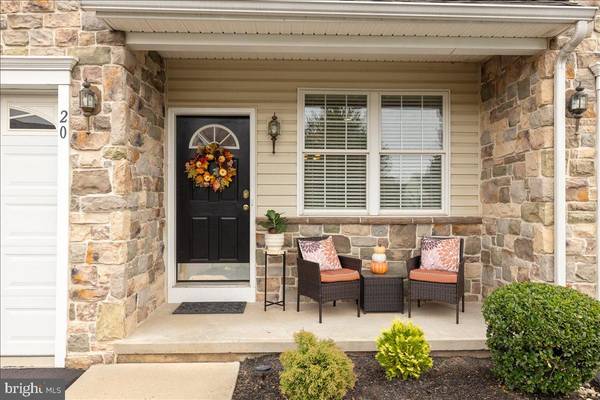Bought with Linda A Hunsicker • Coldwell Banker Hearthside
For more information regarding the value of a property, please contact us for a free consultation.
Key Details
Sold Price $445,000
Property Type Townhouse
Sub Type Interior Row/Townhouse
Listing Status Sold
Purchase Type For Sale
Square Footage 1,740 sqft
Price per Sqft $255
Subdivision Ryan Court
MLS Listing ID PAMC2152862
Sold Date 11/18/25
Style Colonial
Bedrooms 3
Full Baths 3
Half Baths 1
HOA Fees $120/qua
HOA Y/N Y
Abv Grd Liv Area 1,740
Year Built 2005
Annual Tax Amount $6,511
Tax Year 2025
Lot Size 3,043 Sqft
Acres 0.07
Lot Dimensions 24.00 x 0.00
Property Sub-Type Interior Row/Townhouse
Source BRIGHT
Property Description
Welcome To 20 Ryan Court, A Move-In Ready Cultured Stone-Front And Vinyl Sided Beautifully Maintained 3 Bedroom, 3.5 Bath Townhome Nestled In The Desirable Ryan Court Community In Telford Borough, Montgomery County, PA; With 1,740 Square Feet Of Thoughtfully Designed Living Space, This Immaculate Gem Combines Comfort, Style And Modern Updates; Step Inside To Find Gleaming Pergo Floors in The Living Room & Dining Area And A Recently Painted Interior That Sets The Tone For A Bright And Welcoming Atmosphere; The Ultra Modern Eat-In Kitchen Is A Chef's Dream, Featuring Granite Countertops, Maple Cabinetry, Electric Stove, Dishwasher, Disposal (1 Year), Glass Mosaic Backsplash, Lazy Susan, Pantry, Breakfast Bar, Pergo Floors With Sliders To A Rear Trex Deck (New In June 2025)- Perfect For Both Every Day Living & Entertaining; The Spacious Family Room Is A Cozy Retreat With A Heater Rated Propane Gas Fireplace Framed In Sleek Black Granite Surround, Ideal For Relaxing Evenings; The Powder Room Completes The First Floor; Upstairs You Will Find Three Generously Sized Bedrooms, Including A Primary Suite With An Abundance of Closet Space And A Private Bath With Double Vanity Sinks, Tile Floor & Stall Shower As Well As A Full Hallway Bathroom; The Full Finished Basement Expands Your Living Options With A Convenient Bonus Room (Or A Kitchenette) With 3x5 Entrance Area, Mini Refrigerator, Stone Mosaic Backsplash, Granite Countertops, Custom Cabinets From Home Depot (10x8), Den (13x10), Office (10x10) And A Full Bathroom (8x5) With Stall Shower - Perfect For A Home Gym, Hobby Space - As Well As Two Unfinished Storage Areas (12x8 & 11x13) Included In This Basement Area; Outside Entrance With Bilco Door; Enjoy Outdoor Living On The New Trex Deck Installed In June 2025 Or Relax On The Charming Front Covered Porch (5x4.5) ; Additional Highlights Include A 1-Car Garage With Opener, Updated HVAC System (New In January 2025), Central Vacuum System And Low Maintenance Exterior Features; Located Just Minutes From Local Shops, Parks, Dining And Commuter Routes, This Home Offers The Perfect Blend Of Suburban Tranquility And Convenience; Don't Miss Your Chance To Own This Spacious, Stylish And Truly Move-In Ready Home In One Of Telford's Most Sought After Communities; Quick Settlement Possible; Show This One Last, You Will Not Be Disappointed.
Location
State PA
County Montgomery
Area Telford Boro (10622)
Zoning 1101: RES
Rooms
Other Rooms Living Room, Dining Room, Primary Bedroom, Bedroom 2, Bedroom 3, Kitchen, Family Room, Den, Office, Bathroom 2, Bonus Room, Primary Bathroom, Full Bath, Half Bath
Basement Full, Interior Access, Sump Pump, Fully Finished, Outside Entrance, Other
Interior
Interior Features Bathroom - Stall Shower, Carpet, Ceiling Fan(s), Dining Area, Primary Bath(s)
Hot Water Propane
Heating Forced Air
Cooling Central A/C
Fireplaces Number 1
Fireplaces Type Gas/Propane
Equipment Dishwasher, Disposal, Dryer, Microwave, Washer, Refrigerator
Fireplace Y
Appliance Dishwasher, Disposal, Dryer, Microwave, Washer, Refrigerator
Heat Source Propane - Metered
Laundry Upper Floor
Exterior
Parking Features Garage - Front Entry, Garage Door Opener, Inside Access
Garage Spaces 2.0
Water Access N
Accessibility None
Attached Garage 1
Total Parking Spaces 2
Garage Y
Building
Story 2
Foundation Concrete Perimeter
Above Ground Finished SqFt 1740
Sewer Public Sewer
Water Public
Architectural Style Colonial
Level or Stories 2
Additional Building Above Grade, Below Grade
New Construction N
Schools
School District Souderton Area
Others
HOA Fee Include Common Area Maintenance,Lawn Maintenance,Trash
Senior Community No
Tax ID 22-02-01947-162
Ownership Fee Simple
SqFt Source 1740
Special Listing Condition Standard
Read Less Info
Want to know what your home might be worth? Contact us for a FREE valuation!

Our team is ready to help you sell your home for the highest possible price ASAP

Get More Information




