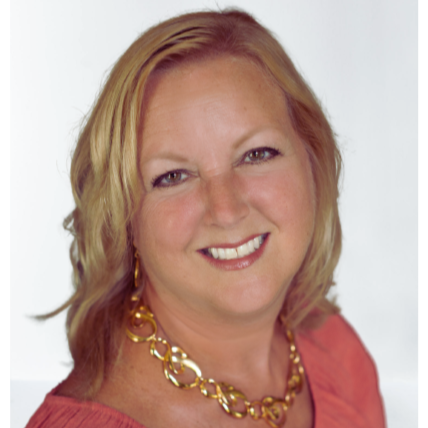Bought with Brandannette M Hauer • Weichert Realtors-Medford
For more information regarding the value of a property, please contact us for a free consultation.
Key Details
Sold Price $1,500,000
Property Type Single Family Home
Sub Type Detached
Listing Status Sold
Purchase Type For Sale
Square Footage 4,497 sqft
Price per Sqft $333
Subdivision None Ava Ilable
MLS Listing ID NJBL2091980
Sold Date 10/22/25
Style Colonial
Bedrooms 4
Full Baths 3
Half Baths 1
HOA Y/N N
Abv Grd Liv Area 4,497
Year Built 2009
Annual Tax Amount $23,234
Tax Year 2025
Lot Size 3.604 Acres
Acres 3.6
Lot Dimensions 0.00 x 0.00
Property Sub-Type Detached
Source BRIGHT
Property Description
Step into an extraordinary lifestyle in this one-of-a-kind Shamong residence. A stunning quartz chandelier greets you in the grand foyer, leading to a tranquil meditation room and an elegant gaming salon. The heart of the home is a gourmet kitchen designed for culinary excellence. Outfitted with a Thermador hood, professional warming trays, six gas burners, JennAir ovens, Sub-Zero refrigerator, dual dishwashers, deep double sinks, island prep sink, custom space-saving cabinetry, above-cabinet accent lighting, and granite countertops. A vaulted family room with Amish-crafted flooring and river rock hearth invites warmth and connection. Upstairs, four spacious bedrooms and a luxurious primary suite with infrared sauna and spa-like bath. A fully finished basement offers endless flexibility. Expansive living space with potential for up to three additional bedrooms, home office, a gaming room, family gathering area with bar seating, multiple storage rooms, and convenient stair access to the attached two-car garage. Outside, enjoy a saltwater pool, outdoor kitchen, fire pit, hot tub, and the awe-inspiring labyrinth—an unforgettable sanctuary. See full description attached to the MLS.
Location
State NJ
County Burlington
Area Shamong Twp (20332)
Zoning RD-I
Direction North
Rooms
Other Rooms Living Room, Dining Room, Sitting Room, Kitchen, Game Room, Family Room, Foyer, Sun/Florida Room, Laundry, Storage Room, Utility Room, Hobby Room
Basement Fully Finished
Interior
Interior Features Additional Stairway, Attic, Bathroom - Soaking Tub, Bathroom - Stall Shower, Bathroom - Tub Shower, Ceiling Fan(s), Carpet, Combination Kitchen/Dining, Curved Staircase, Double/Dual Staircase, Family Room Off Kitchen, Floor Plan - Open, Formal/Separate Dining Room, Kitchen - Gourmet, Kitchen - Island, Skylight(s), Sprinkler System, Stove - Pellet, Walk-in Closet(s), Wood Floors
Hot Water Natural Gas
Heating Forced Air
Cooling Central A/C
Flooring Hardwood, Partially Carpeted, Ceramic Tile
Fireplace N
Heat Source Natural Gas
Exterior
Parking Features Garage - Side Entry, Garage Door Opener, Oversized
Garage Spaces 5.0
Pool Fenced, Heated, In Ground, Saltwater
Water Access N
Roof Type Shingle
Accessibility None
Attached Garage 2
Total Parking Spaces 5
Garage Y
Building
Story 3
Foundation Block
Above Ground Finished SqFt 4497
Sewer Septic Exists
Water Well
Architectural Style Colonial
Level or Stories 3
Additional Building Above Grade, Below Grade
New Construction N
Schools
High Schools Seneca H.S.
School District Shamong Township Public Schools
Others
Senior Community No
Tax ID 32-00010-00023 01
Ownership Fee Simple
SqFt Source 4497
Acceptable Financing Cash, Conventional, FHA, VA
Listing Terms Cash, Conventional, FHA, VA
Financing Cash,Conventional,FHA,VA
Special Listing Condition Standard
Read Less Info
Want to know what your home might be worth? Contact us for a FREE valuation!

Our team is ready to help you sell your home for the highest possible price ASAP

Get More Information




