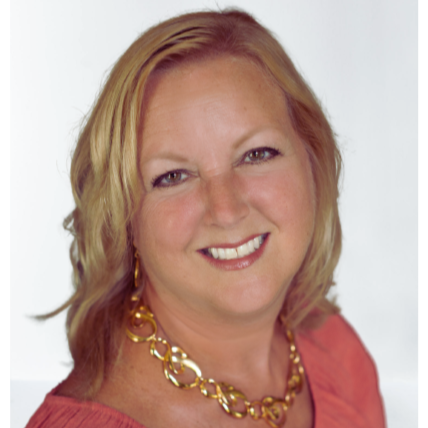Bought with Joy L Deevy • Compass
For more information regarding the value of a property, please contact us for a free consultation.
Key Details
Sold Price $375,000
Property Type Condo
Sub Type Condo/Co-op
Listing Status Sold
Purchase Type For Sale
Square Footage 1,110 sqft
Price per Sqft $337
Subdivision Villaridge
MLS Listing ID VAFX2254214
Sold Date 10/15/25
Style Contemporary
Bedrooms 2
Full Baths 1
Condo Fees $407/mo
HOA Fees $73/mo
HOA Y/N Y
Abv Grd Liv Area 1,110
Year Built 1984
Available Date 2025-09-09
Annual Tax Amount $4,156
Tax Year 2025
Property Sub-Type Condo/Co-op
Source BRIGHT
Property Description
Come tour this cool and contemporary two-story condo that lives more like a townhome. A fully renovated, opened and expanded eat-in kitchen with gorgeous cabinetry, sleek black countertops, and stainless steel appliances set this unit apart. Enter the first level to a sun-filled foyer and oversized coat closet with bonus storage space. Then up the stairs to the main level and a large living room with soaring ceilings and sliding glass doors to a private balcony. In addition to the fabulous kitchen, there are also two bedrooms and a full bathroom. The residence has handsome, brand new flooring throughout most of the living area, an in-unit washer and dryer, and has been freshly painted. Villa Ridge is a lovely, pet-friendly, tree-lined hidden gem of garden-style condo buildings, very conveniently located - walking distance via a private trail to waterfront, shops and restaurants of South Lakes Village Center, and with access to all the Reston community amenities (parks, extensive trails, lakes, multiple pools, tennis & pickleball courts, basketball courts, and more).
Location
State VA
County Fairfax
Zoning 372
Rooms
Other Rooms Living Room, Primary Bedroom, Bedroom 2, Kitchen
Interior
Interior Features Primary Bath(s), Window Treatments, Floor Plan - Open, Breakfast Area, Built-Ins, Kitchen - Gourmet, Upgraded Countertops, Wine Storage
Hot Water Electric
Heating Heat Pump(s)
Cooling Central A/C
Flooring Luxury Vinyl Plank, Ceramic Tile
Equipment Dishwasher, Disposal, Dryer, Exhaust Fan, Oven/Range - Electric, Range Hood, Refrigerator, Stove, Washer, Washer/Dryer Stacked
Furnishings No
Fireplace N
Appliance Dishwasher, Disposal, Dryer, Exhaust Fan, Oven/Range - Electric, Range Hood, Refrigerator, Stove, Washer, Washer/Dryer Stacked
Heat Source Electric
Laundry Dryer In Unit, Washer In Unit
Exterior
Exterior Feature Balcony
Garage Spaces 2.0
Utilities Available Under Ground
Amenities Available Basketball Courts, Bike Trail, Common Grounds, Jog/Walk Path, Pool - Indoor, Pool - Outdoor, Recreational Center, Tennis Courts
Water Access N
Roof Type Asphalt
Accessibility None
Porch Balcony
Total Parking Spaces 2
Garage N
Building
Story 2
Unit Features Garden 1 - 4 Floors
Above Ground Finished SqFt 1110
Sewer Public Sewer
Water Public
Architectural Style Contemporary
Level or Stories 2
Additional Building Above Grade
Structure Type Cathedral Ceilings
New Construction N
Schools
Elementary Schools Sunrise Valley
High Schools South Lakes
School District Fairfax County Public Schools
Others
Pets Allowed Y
HOA Fee Include Common Area Maintenance,Ext Bldg Maint,Lawn Care Front,Lawn Care Rear,Lawn Care Side,Lawn Maintenance,Management,Insurance,Reserve Funds,Road Maintenance,Sewer,Snow Removal,Trash,Water
Senior Community No
Tax ID 27-1-17- -1933B
Ownership Condominium
SqFt Source 1110
Security Features Smoke Detector
Acceptable Financing Conventional, Cash, Negotiable
Horse Property N
Listing Terms Conventional, Cash, Negotiable
Financing Conventional,Cash,Negotiable
Special Listing Condition Standard
Pets Allowed Case by Case Basis
Read Less Info
Want to know what your home might be worth? Contact us for a FREE valuation!

Our team is ready to help you sell your home for the highest possible price ASAP

Get More Information




