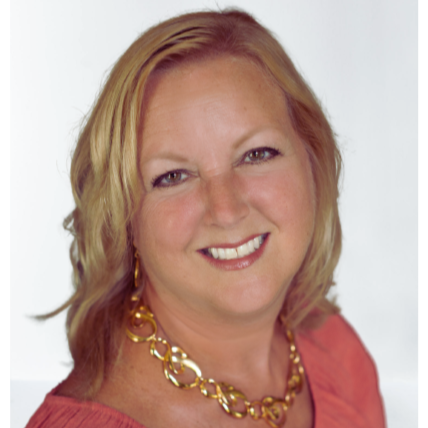Bought with Maryyam Liaqat • Pearson Smith Realty, LLC
For more information regarding the value of a property, please contact us for a free consultation.
Key Details
Sold Price $1,275,000
Property Type Single Family Home
Sub Type Detached
Listing Status Sold
Purchase Type For Sale
Square Footage 3,404 sqft
Price per Sqft $374
Subdivision Highview Park
MLS Listing ID VAAR2060576
Sold Date 10/08/25
Style Contemporary
Bedrooms 3
Full Baths 3
Half Baths 1
HOA Y/N N
Abv Grd Liv Area 2,604
Year Built 2001
Annual Tax Amount $13,678
Tax Year 2025
Lot Size 8,042 Sqft
Acres 0.18
Property Sub-Type Detached
Source BRIGHT
Property Description
Priced below Arlington County AssessmentThis Custom designed and quality built Home is really something special !! The Architectural details are amazing - so is the light and space inside. You will be inspired by the Amazing Chef's Kitchen - Perfect for entertaining and creating delectable meals and desserts. The entire home has 10 foot ceilings and oversized windows, steel truss construction and in-floor radiant heat (Quiet and warm!) The backyard has a delightful patio and comes with an outside pizza oven. There is a side balcony/patio right off the kitchen for casual dining and entertaining. The original floor plans are aavailable to view - note that the house won an award for infill design. Best of All, Seller is offering to assist with Buyer financing help (Maybe a 2-1 Buydown) with an acceptable offer.
There are so many custom details - come see for yourself and find your urban paradise in Arlington! Yorktown/Swanson/ Glebe school pyramid. Parking for 3 cars.
Location
State VA
County Arlington
Zoning R-6
Direction East
Rooms
Basement Daylight, Full, Connecting Stairway, Full, Heated, Outside Entrance, Rear Entrance, Walkout Stairs
Main Level Bedrooms 3
Interior
Interior Features Floor Plan - Open, Kitchen - Gourmet, Kitchen - Table Space, Walk-in Closet(s)
Hot Water Natural Gas
Heating Hot Water
Cooling Central A/C
Flooring Concrete
Equipment Dishwasher, Disposal, Built-In Range, Dryer - Electric, Icemaker, Microwave, Range Hood, Refrigerator, Washer - Front Loading, Water Heater
Fireplace N
Window Features Double Pane,Energy Efficient,Skylights
Appliance Dishwasher, Disposal, Built-In Range, Dryer - Electric, Icemaker, Microwave, Range Hood, Refrigerator, Washer - Front Loading, Water Heater
Heat Source Electric, Natural Gas
Laundry Upper Floor
Exterior
Water Access N
Roof Type Metal
Accessibility None
Garage N
Building
Story 3
Foundation Concrete Perimeter
Above Ground Finished SqFt 2604
Sewer Public Sewer
Water Public
Architectural Style Contemporary
Level or Stories 3
Additional Building Above Grade, Below Grade
New Construction N
Schools
Elementary Schools Glebe
Middle Schools Swanson
High Schools Yorktown
School District Arlington County Public Schools
Others
Pets Allowed Y
Senior Community No
Tax ID 08-004-013
Ownership Fee Simple
SqFt Source 3404
Special Listing Condition Standard
Pets Allowed No Pet Restrictions
Read Less Info
Want to know what your home might be worth? Contact us for a FREE valuation!

Our team is ready to help you sell your home for the highest possible price ASAP

Get More Information




