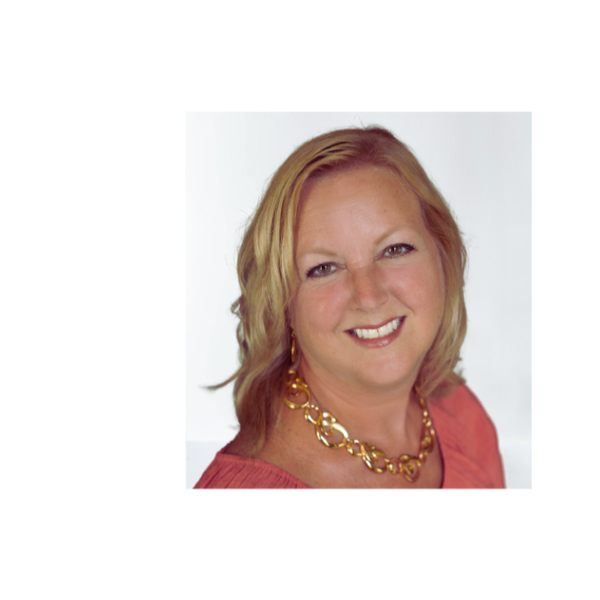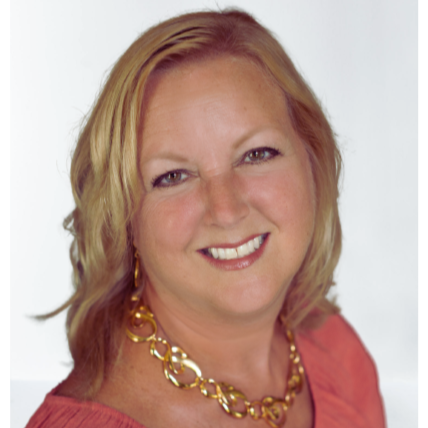Bought with Evan P. Owens • Berkshire Hathaway HomeServices Homesale Realty
For more information regarding the value of a property, please contact us for a free consultation.
Key Details
Sold Price $370,000
Property Type Single Family Home
Sub Type Detached
Listing Status Sold
Purchase Type For Sale
Square Footage 2,440 sqft
Price per Sqft $151
Subdivision Elmwood
MLS Listing ID PAYK2089074
Sold Date 10/03/25
Style Colonial
Bedrooms 3
Full Baths 2
Half Baths 1
HOA Y/N N
Abv Grd Liv Area 1,922
Year Built 1921
Available Date 2025-09-05
Annual Tax Amount $5,355
Tax Year 2020
Lot Size 0.373 Acres
Acres 0.37
Property Sub-Type Detached
Source BRIGHT
Property Description
Charming Brick Colonial on Elmwood Boulevard!
Nestled on a beautiful tree-lined street in the highly desirable York Suburban School District, this 3-bedroom, 2-bath brick colonial offers the perfect blend of timeless character and modern updates. From the moment you walk up to this stately home you will fall in love. Step onto the large front porch and picture yourself enjoying your morning coffee. With over 1,900 sq. ft. of living space plus a finished basement, you'll find room for both relaxing and entertaining. The home's charm shines through with original woodwork, gleaming hardwood floors, coffered ceilings, and abundant natural light. The kitchen is a dream with its crisp white cabinetry, endless storage, granite countertops, tiled floor and backsplash. The spacious dining area is ideal for hosting family and friends. Relax and unwind in the inviting living room, complete with a cozy gas fireplace.
Upstairs, discover a true primary suite, complete with a large closet and a spa-like bath featuring a ceramic-tiled shower. There are 2 more bedrooms and a large full bath with a tiled shower, double sink vanity. Continuing onto the finished basement, you'll love the versatility with a rec room and a dedicated home office.
Enjoy the outdoors in the large, level, fully fenced backyard. This is a wonderful space for hosting your next BBQ. A 2-car garage plus off-street parking provides plenty of space for vehicles and storage.
All this, in a fantastic location just off I-83, mins from Rt-30, Downtown York, and more importantly it's only two blocks from Belmont Bean Coffee Shop—perfect for your morning latte runs! Don't miss this move-in ready home full of charm and modern comfort.
Location
State PA
County York
Area Spring Garden Twp (15248)
Zoning RESIDENTIAL
Rooms
Other Rooms Living Room, Dining Room, Primary Bedroom, Bedroom 2, Kitchen, Foyer, Bedroom 1, Laundry, Office, Recreation Room, Primary Bathroom, Full Bath, Half Bath
Basement Full
Interior
Interior Features Attic, Bathroom - Tub Shower, Bathroom - Stall Shower, Crown Moldings, Floor Plan - Traditional, Formal/Separate Dining Room, Primary Bath(s), Upgraded Countertops, Wood Floors
Hot Water Natural Gas
Heating Hot Water
Cooling Central A/C, Ductless/Mini-Split
Flooring Ceramic Tile, Wood, Luxury Vinyl Plank
Fireplaces Number 1
Fireplaces Type Gas/Propane
Equipment Built-In Microwave, Built-In Range, Dishwasher, Refrigerator, Washer, Dryer
Fireplace Y
Appliance Built-In Microwave, Built-In Range, Dishwasher, Refrigerator, Washer, Dryer
Heat Source Natural Gas
Laundry Basement
Exterior
Exterior Feature Patio(s), Porch(es)
Parking Features Garage Door Opener
Garage Spaces 4.0
Fence Fully, Vinyl
Water Access N
Roof Type Architectural Shingle
Accessibility None
Porch Patio(s), Porch(es)
Total Parking Spaces 4
Garage Y
Building
Story 2
Foundation Block, Active Radon Mitigation
Above Ground Finished SqFt 1922
Sewer Public Sewer
Water Public
Architectural Style Colonial
Level or Stories 2
Additional Building Above Grade, Below Grade
New Construction N
Schools
School District York Suburban
Others
Senior Community No
Tax ID 48-000-06-0067-00-00000
Ownership Fee Simple
SqFt Source 2440
Acceptable Financing Cash, Conventional, VA, FHA
Listing Terms Cash, Conventional, VA, FHA
Financing Cash,Conventional,VA,FHA
Special Listing Condition Standard
Read Less Info
Want to know what your home might be worth? Contact us for a FREE valuation!

Our team is ready to help you sell your home for the highest possible price ASAP

Get More Information




