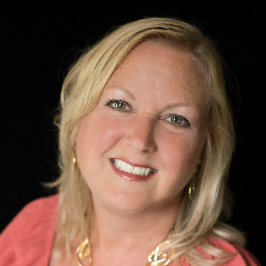Bought with Steven C Paxton • Keller Williams Gateway LLC
For more information regarding the value of a property, please contact us for a free consultation.
Key Details
Sold Price $210,000
Property Type Townhouse
Sub Type End of Row/Townhouse
Listing Status Sold
Purchase Type For Sale
Square Footage 3,325 sqft
Price per Sqft $63
Subdivision Ridgeleigh
MLS Listing ID MDBC2134048
Sold Date 09/08/25
Style Federal
Bedrooms 3
Full Baths 1
HOA Y/N N
Year Built 1952
Available Date 2025-08-01
Annual Tax Amount $2,269
Tax Year 2024
Lot Size 3,325 Sqft
Acres 0.08
Property Sub-Type End of Row/Townhouse
Source BRIGHT
Property Description
This updated end-of-group 3-bedroom, 1.5-bath townhouse is tucked away in the popular Ridgeleigh community of Parkville. With major upgrades already completed—including a new roof and awning (2024), fresh carpet and interior paint (July 2025), and new furnace (2017)—you can move in with confidence and simply focus on making it your own. Other high value improvements like multiple replacement windows (2013) and a newer front door (2012) enhance energy efficiency and elevate curb appeal. The end-of-group location provides added privacy, abundant natural light, and a spacious layout. All the big-ticket items are done—now it's ready for your personal touch.
Location
State MD
County Baltimore
Zoning RES
Rooms
Basement Full, Improved, Interior Access, Outside Entrance, Partially Finished, Rear Entrance, Sump Pump, Windows
Main Level Bedrooms 3
Interior
Hot Water Natural Gas
Heating Forced Air
Cooling Central A/C
Flooring Carpet, Concrete, Engineered Wood
Equipment Dishwasher, Disposal, Dryer, Extra Refrigerator/Freezer, Oven/Range - Gas, Refrigerator, Washer, Water Heater
Furnishings No
Fireplace N
Appliance Dishwasher, Disposal, Dryer, Extra Refrigerator/Freezer, Oven/Range - Gas, Refrigerator, Washer, Water Heater
Heat Source Natural Gas
Laundry Basement, Has Laundry, Dryer In Unit, Washer In Unit
Exterior
Water Access N
Roof Type Asphalt
Accessibility None
Garage N
Building
Story 2
Foundation Concrete Perimeter
Sewer Public Sewer
Water Public
Architectural Style Federal
Level or Stories 2
Additional Building Above Grade, Below Grade
Structure Type Dry Wall
New Construction N
Schools
School District Baltimore County Public Schools
Others
Pets Allowed Y
Senior Community No
Tax ID 04090907581810
Ownership Ground Rent
SqFt Source Assessor
Acceptable Financing Cash, Conventional, FHA
Listing Terms Cash, Conventional, FHA
Financing Cash,Conventional,FHA
Special Listing Condition Standard
Pets Allowed No Pet Restrictions
Read Less Info
Want to know what your home might be worth? Contact us for a FREE valuation!

Our team is ready to help you sell your home for the highest possible price ASAP

Get More Information




