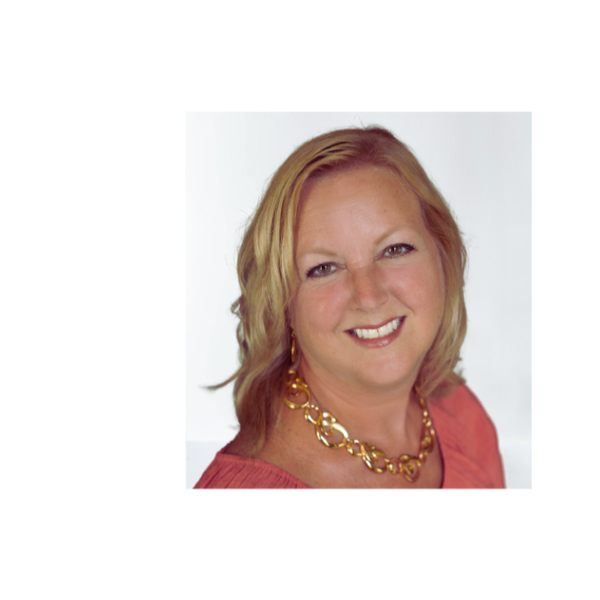Bought with Kristen Pavillard • BHHS Fox & Roach Malvern-Paoli
For more information regarding the value of a property, please contact us for a free consultation.
Key Details
Sold Price $316,000
Property Type Single Family Home
Sub Type Detached
Listing Status Sold
Purchase Type For Sale
Square Footage 1,396 sqft
Price per Sqft $226
Subdivision None Available
MLS Listing ID PABK2053376
Sold Date 03/26/25
Style Traditional
Bedrooms 3
Full Baths 1
HOA Y/N N
Abv Grd Liv Area 1,120
Year Built 1978
Annual Tax Amount $4,465
Tax Year 2024
Lot Size 0.680 Acres
Acres 0.68
Property Sub-Type Detached
Source BRIGHT
Property Description
Cute one owner ranch home on a private cul-de-sac lot. This 3 bedroom home has plenty of space for entertaining with an in-ground pool as well as a finished basement. The home features a beautiful large kitchen with quality cabinetry and plenty of workspace. There is a large island which serves as additional workspace and a breakfast nook. Large bright living room with plenty of windows. There are 3 spacious bedrooms plus a large hall bath with a tub/shower and tile surround. The home has a basement family room plus a ton of room for additional storage. The rear of the home is a highlight if you like outdoor entertaining. There is a huge paver-patio plus an in-ground pool. You can imagine spending tons of time outside relaxing in warmer weather. The home sits on a large lot in a quiet spot. It's private but close to everything. Plenty of off-street parking plus a large detached 2-car garage. In addition there is a carport on the side of the garage for additional vehicle storage. Two nice sheds on the property provide even more storage. The home has public sewer and a generator hookup plus a water softener. This is a really desirable home in a great area and popular school district that has served this family very well. 1-yr Warranty included with acceptable offer.
Location
State PA
County Berks
Area Maidencreek Twp (10261)
Zoning RES
Rooms
Other Rooms Living Room, Primary Bedroom, Bedroom 2, Bedroom 3, Kitchen, Family Room, Bathroom 1
Basement Partially Finished
Main Level Bedrooms 3
Interior
Interior Features Bathroom - Tub Shower, Carpet, Ceiling Fan(s), Crown Moldings, Entry Level Bedroom, Kitchen - Island, Pantry
Hot Water Oil, S/W Changeover
Heating Hot Water
Cooling Central A/C
Flooring Carpet, Laminated
Fireplace N
Heat Source Oil
Laundry Basement
Exterior
Exterior Feature Patio(s), Porch(es)
Parking Features Garage - Front Entry, Garage Door Opener
Garage Spaces 9.0
Carport Spaces 1
Fence Wood, Partially
Pool Fenced, In Ground
Utilities Available Cable TV Available
Water Access N
Roof Type Pitched,Shingle
Accessibility None
Porch Patio(s), Porch(es)
Road Frontage Boro/Township
Total Parking Spaces 9
Garage Y
Building
Lot Description Cul-de-sac, Front Yard, Level, Landscaping, Rear Yard, SideYard(s)
Story 1
Foundation Block
Above Ground Finished SqFt 1120
Sewer Public Sewer
Water Private, Well
Architectural Style Traditional
Level or Stories 1
Additional Building Above Grade, Below Grade
Structure Type Dry Wall
New Construction N
Schools
High Schools Fleetwood Senior
School District Fleetwood Area
Others
Senior Community No
Tax ID 61-5420-05-29-2489
Ownership Fee Simple
SqFt Source 1396
Acceptable Financing Cash, Conventional, FHA, VA, USDA
Listing Terms Cash, Conventional, FHA, VA, USDA
Financing Cash,Conventional,FHA,VA,USDA
Special Listing Condition Standard
Read Less Info
Want to know what your home might be worth? Contact us for a FREE valuation!

Our team is ready to help you sell your home for the highest possible price ASAP

Get More Information


