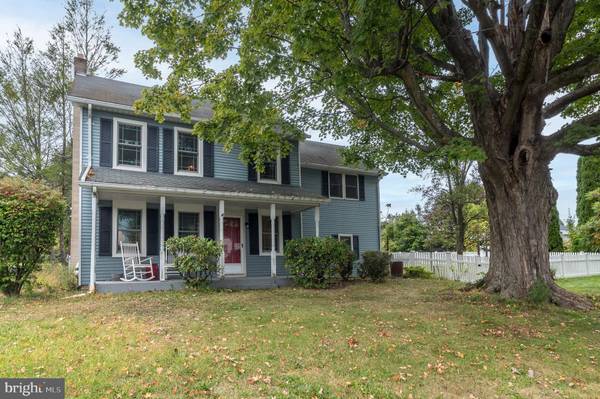Bought with Robert Ford • EXP Realty, LLC
For more information regarding the value of a property, please contact us for a free consultation.
Key Details
Sold Price $379,500
Property Type Single Family Home
Sub Type Detached
Listing Status Sold
Purchase Type For Sale
Square Footage 1,916 sqft
Price per Sqft $198
MLS Listing ID PANH2006508
Sold Date 10/23/24
Style Colonial
Bedrooms 4
Full Baths 2
Half Baths 1
HOA Y/N N
Abv Grd Liv Area 1,916
Year Built 1900
Available Date 2024-09-26
Annual Tax Amount $4,355
Tax Year 2022
Lot Size 0.650 Acres
Acres 0.65
Lot Dimensions 0.00 x 0.00
Property Sub-Type Detached
Source BRIGHT
Property Description
Welcome to 616 Cherry Hill Road! This beautifully renovated 1900's house is ready for it's next owners. Come and relax in this quite country setting, with a large deck off the back of the house and a cozy porch on the front. Or enjoy the large fenced in yard, complete with a bonfire pit and patio area, that is perfect for entertaining. Inside, you will find a recently updated kitchen with a gas oven, newer dishwasher and quarts countertops. The kitchen also has sliding storage racks and a spice drawer. The first floor has a dinning room, two living room areas and a bathroom/ laundry area with a laundry shoot and attic storage. There are three bedrooms and two full baths on the second floor, including an office or bonus room and a secret doorway to the attached garage attic. There is a fourth, spacious, bedroom located on the third floor, with two closets. The attached, oversized two car garage, has built in shelves/work area and a wood burning stove. It also has it's own electrical panel, along with a large walk up attic. There is also a shed for your gardening and lawn equipment. This house comes with a home warranty too! Call for a showing today!
Location
State PA
County Northampton
Area Bushkill Twp (12406)
Zoning RA
Rooms
Basement Unfinished
Interior
Hot Water Oil
Heating Wood Burn Stove, Baseboard - Electric, Forced Air
Cooling Central A/C
Equipment Microwave, Oven/Range - Gas
Fireplace N
Appliance Microwave, Oven/Range - Gas
Heat Source Oil
Exterior
Parking Features Additional Storage Area, Built In, Garage - Front Entry, Garage - Side Entry, Garage Door Opener, Oversized, Other
Garage Spaces 8.0
Fence Vinyl
Water Access N
Accessibility None
Attached Garage 2
Total Parking Spaces 8
Garage Y
Building
Story 2
Foundation Stone
Above Ground Finished SqFt 1916
Sewer On Site Septic
Water Well
Architectural Style Colonial
Level or Stories 2
Additional Building Above Grade, Below Grade
New Construction N
Schools
School District Nazareth Area
Others
Senior Community No
Tax ID H6-23-8A-0406
Ownership Fee Simple
SqFt Source 1916
Acceptable Financing Cash, Conventional, FHA, VA
Horse Property N
Listing Terms Cash, Conventional, FHA, VA
Financing Cash,Conventional,FHA,VA
Special Listing Condition Standard
Read Less Info
Want to know what your home might be worth? Contact us for a FREE valuation!

Our team is ready to help you sell your home for the highest possible price ASAP

Get More Information




