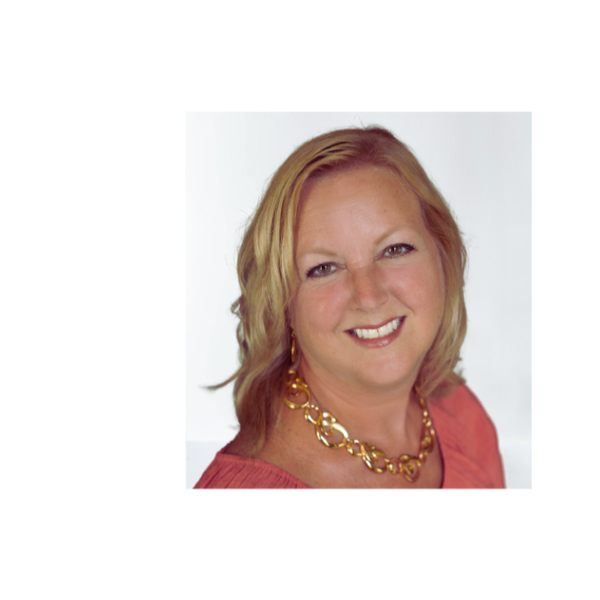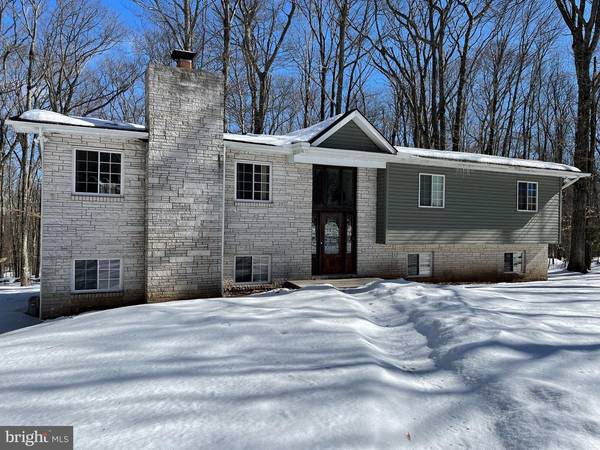Bought with Non Member • Non Subscribing Office
For more information regarding the value of a property, please contact us for a free consultation.
Key Details
Sold Price $275,000
Property Type Single Family Home
Sub Type Detached
Listing Status Sold
Purchase Type For Sale
Square Footage 3,356 sqft
Price per Sqft $81
Subdivision Locust Lake Village
MLS Listing ID PAMR107398
Sold Date 04/16/21
Style Bi-level
Bedrooms 4
Full Baths 2
Half Baths 1
HOA Fees $166/ann
HOA Y/N Y
Abv Grd Liv Area 1,678
Year Built 1968
Annual Tax Amount $5,042
Tax Year 2020
Lot Dimensions 0.00 x 0.00
Property Sub-Type Detached
Source BRIGHT
Property Description
Vacationing in only the Best! This 3300+ sq ft of Living Space on a DOUBLE LOT backing to 22,000 Acres of STATE LAND boasts 4 Bedrooms, 2 1/2 Baths and Open Floor Plan. The stately stone and newer siding home on 0.64 Acres has wood floors T/O the Living Room, Dining Room, Hall Way and 3 Main Floor Bedrooms. The Bedroom sizes are massive for this get-away- dream place to entertain many. The Eat-in Kitchen flows to The Formal Dining Room with new sliders to the read deck. The Cozy Living Room has a Wood Burning Fireplace. On the Lower Level there is a Flex Space that is currently used as a bedroom with new laminate wood flooring that can be used as a home office as it has 2 sun-filled windows. The lower level has a full bath and find a Family Room with sliding doors to the rear yard to flow up to the elevated entertaining deck. A large mud room/laundry room on the lower level has been framed out and ready for your finishing touches. The 2 car garage has also been enclosed for another 20' x 24' Great Room with sliding doors out, to be yours to complete, making this a 3300+ Sq Ft of Living Vacation Dreams in the gated Community of Locust Lake Village. Along with a plethora of amenities the community offers you are within walking distance to Pines Lake. Oh, and the Home comes Furnished.
Location
State PA
County Monroe
Area Tobyhanna Twp (13519)
Zoning R2
Rooms
Other Rooms Living Room, Dining Room, Primary Bedroom, Bedroom 2, Bedroom 3, Bedroom 4, Kitchen, Family Room, Bonus Room
Basement Drainage System, Daylight, Full, Fully Finished, Side Entrance, Rear Entrance, Sump Pump, Walkout Level, Windows
Main Level Bedrooms 3
Interior
Hot Water Electric
Heating Forced Air
Cooling Wall Unit
Fireplaces Number 1
Window Features Double Hung,Energy Efficient,Replacement,Sliding
Heat Source Electric
Exterior
Utilities Available Cable TV Available
Amenities Available Common Grounds, Lake, Picnic Area, Water/Lake Privileges
Water Access N
View Trees/Woods
Roof Type Asphalt
Accessibility None
Garage N
Building
Lot Description Backs - Parkland, Backs to Trees, Front Yard, Premium, Rear Yard, SideYard(s)
Story 2
Above Ground Finished SqFt 1678
Sewer On Site Septic
Water Private
Architectural Style Bi-level
Level or Stories 2
Additional Building Above Grade, Below Grade
New Construction N
Schools
School District Pocono Mountain
Others
Senior Community No
Tax ID 19-630604-84-8973
Ownership Fee Simple
SqFt Source 3356
Horse Property N
Special Listing Condition Standard
Read Less Info
Want to know what your home might be worth? Contact us for a FREE valuation!

Our team is ready to help you sell your home for the highest possible price ASAP

Get More Information




