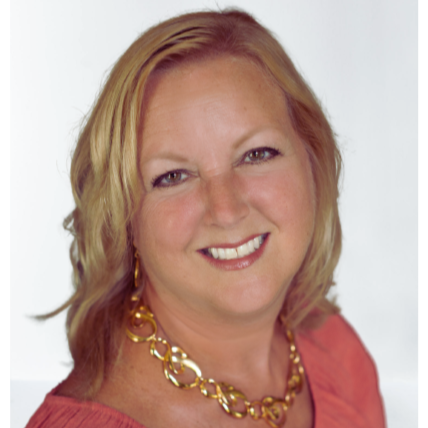
UPDATED:
Key Details
Property Type Single Family Home
Listing Status Active
Purchase Type For Sale
Square Footage 1,232 sqft
Price per Sqft $198
Subdivision Charles Village
MLS Listing ID MDBA2186608
Style Other,Craftsman,Traditional
Bedrooms 2
Full Baths 2
Half Baths 1
HOA Y/N N
Abv Grd Liv Area 1,232
Year Built 1915
Annual Tax Amount $4,587
Tax Year 2024
Lot Size 436 Sqft
Acres 0.01
Source BRIGHT
Property Description
Inside, classic details meet everyday comfort: refinished hardwood floors, fresh paint, and playful wallpaper accents that add personality without sacrificing elegance. The remodeled primary bathroom brings a spa-like touch, while the kitchen now features a new stove and microwave ready for your next dinner party.
Behind the scenes, the upgrades make living here easy — paid-off solar panels keep BGE bills low heading into the winter months, and the newly waterproofed basement adds peace of mind with plenty of storage or finishing potential.
Out back, the new privacy fence creates a cozy retreat — perfect for morning coffee, weekend grilling, or a small container garden.
Beyond your door, enjoy some of Baltimore's best destinations within minutes: the Waverly Farmers Market, Peabody Heights Brewery, Union Craft Brewing, W.C. Harlan and Fadensonnen for a night out, The Book Thing for a weekend browse, and Wyman Park Dell for a quiet walk. Nearby cultural anchors include the Baltimore Museum of Art, Hopkins Homewood Campus, and The Rotunda's mix of dining and movies. Quick access to I-83 and Penn Station makes commuting or weekend trips easy.
With its combination of energy-efficient upgrades, modern finishes, and unbeatable location, 348 Whitridge Avenue offers a welcoming, walkable lifestyle in one of the city's most storied neighborhoods.
Location
State MD
County Baltimore City
Zoning R-8
Rooms
Other Rooms Bedroom 2, Bedroom 1, Bathroom 1, Bathroom 2, Half Bath
Basement Unfinished
Interior
Hot Water Natural Gas
Heating Heat Pump - Gas BackUp
Cooling Central A/C
Flooring Carpet, Ceramic Tile, Hardwood, Wood
Inclusions Solar panels
Equipment Built-In Microwave, Dishwasher, Disposal, Dryer, Exhaust Fan, Icemaker, Microwave, Oven/Range - Gas, Refrigerator, Stainless Steel Appliances, Stove, Washer, Water Heater
Fireplace N
Window Features Screens
Appliance Built-In Microwave, Dishwasher, Disposal, Dryer, Exhaust Fan, Icemaker, Microwave, Oven/Range - Gas, Refrigerator, Stainless Steel Appliances, Stove, Washer, Water Heater
Heat Source Natural Gas
Laundry Basement, Has Laundry, Hookup, Lower Floor
Exterior
Exterior Feature Patio(s), Deck(s)
Water Access N
Accessibility None
Porch Patio(s), Deck(s)
Garage N
Building
Story 3
Foundation Other
Above Ground Finished SqFt 1232
Sewer Public Sewer
Water Public
Architectural Style Other, Craftsman, Traditional
Level or Stories 3
Additional Building Above Grade, Below Grade
New Construction N
Schools
School District Baltimore City Public Schools
Others
Senior Community No
Tax ID 0312173844 054
Ownership Fee Simple
SqFt Source 1232
Acceptable Financing Cash, Conventional, FHA, VA
Listing Terms Cash, Conventional, FHA, VA
Financing Cash,Conventional,FHA,VA
Special Listing Condition Standard

Get More Information




