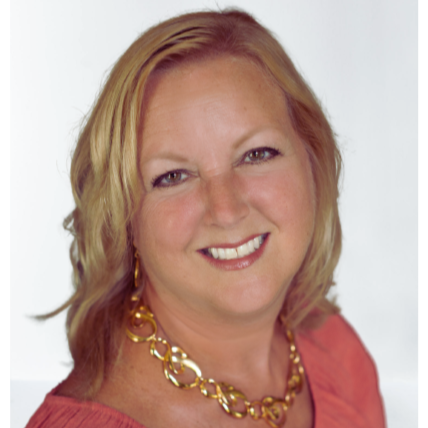
Open House
Sat Oct 18, 1:00pm - 2:00pm
Sun Oct 19, 1:00pm - 2:00pm
UPDATED:
Key Details
Property Type Single Family Home
Sub Type Detached
Listing Status Coming Soon
Purchase Type For Sale
Square Footage 1,832 sqft
Price per Sqft $191
Subdivision Carrollwood
MLS Listing ID MDBC2139100
Style Ranch/Rambler
Bedrooms 3
Full Baths 2
Half Baths 1
HOA Y/N N
Abv Grd Liv Area 1,242
Year Built 1966
Available Date 2025-10-18
Annual Tax Amount $2,731
Tax Year 2024
Lot Size 7,182 Sqft
Acres 0.16
Lot Dimensions 1.00 x
Property Sub-Type Detached
Source BRIGHT
Property Description
Inside, you'll find 3 bedrooms and 2.5 baths, including an updated full bath and a modern powder room completed within the last five years. The new roof (2024) gives peace of mind for years to come, while the generous floor plan provides flexibility for today's lifestyle.
The highlight? A huge clubroom in the basement, complete with its own bar and fireplace—perfect for game day gatherings, movie nights, or just a little stay-at-home fun. Step outside and you'll discover your own private retreat: a fenced backyard with an inground pool, ready for summer afternoons and weekend cookouts.
With marinas, waterfront dining, and Gunpowder Falls State Park just minutes away, plus easy access to Baltimore's Inner Harbor and Annapolis, this home strikes the perfect balance between convenience and escape.
3816 Bayville Rd isn't just a house—it's your lifestyle upgrade.
Location
State MD
County Baltimore
Zoning RESIDENTIAL
Rooms
Basement Full, Fully Finished
Main Level Bedrooms 3
Interior
Interior Features Ceiling Fan(s)
Hot Water Electric
Heating Forced Air
Cooling Central A/C
Fireplaces Number 1
Fireplaces Type Brick
Equipment Built-In Microwave, Dryer, Washer, Dishwasher, Freezer, Refrigerator, Stove
Fireplace Y
Window Features Screens,Storm
Appliance Built-In Microwave, Dryer, Washer, Dishwasher, Freezer, Refrigerator, Stove
Heat Source Natural Gas
Exterior
Garage Spaces 2.0
Pool Concrete
Water Access N
Roof Type Asphalt
Accessibility None
Total Parking Spaces 2
Garage N
Building
Story 2
Foundation Slab
Above Ground Finished SqFt 1242
Sewer Public Sewer
Water Public
Architectural Style Ranch/Rambler
Level or Stories 2
Additional Building Above Grade, Below Grade
New Construction N
Schools
Elementary Schools Seneca
Middle Schools Middle River
High Schools Kenwood
School District Baltimore County Public Schools
Others
Senior Community No
Tax ID 04151510001650
Ownership Fee Simple
SqFt Source 1832
Acceptable Financing Cash, Conventional, FHA, VA
Horse Property N
Listing Terms Cash, Conventional, FHA, VA
Financing Cash,Conventional,FHA,VA
Special Listing Condition Standard
Virtual Tour https://bit.ly/3816BayvilleRdTour

Get More Information




