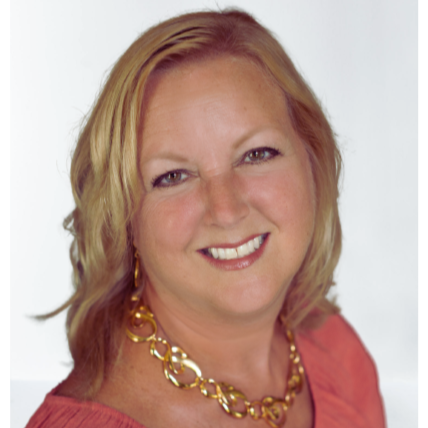
Open House
Sun Oct 12, 2:00pm - 4:00pm
UPDATED:
Key Details
Property Type Single Family Home
Sub Type Detached
Listing Status Active
Purchase Type For Sale
Square Footage 3,705 sqft
Price per Sqft $607
Subdivision Martins Addition
MLS Listing ID MDMC2193870
Style Craftsman
Bedrooms 5
Full Baths 3
HOA Y/N N
Abv Grd Liv Area 3,705
Year Built 1906
Annual Tax Amount $12,607
Tax Year 2024
Lot Size 0.316 Acres
Acres 0.32
Property Sub-Type Detached
Source BRIGHT
Property Description
Inside, exquisite architectural details reveal themselves at every turn—soaring 9.5-foot ceilings, elegant pocket doors, and finely crafted millwork. The main level unfolds with a welcoming enclosed porch, a grand foyer, and an expansive formal dining room framed by bay windows and intricate dental molding. A gracious living room, intimate family room anchored by a wood-burning fireplace, full bath, and mudroom with direct driveway access ensure both elegance and ease of daily living. At the heart of the home, the gourmet kitchen dazzles with a marble-topped center island, high-end stainless steel appliances, and abundant custom cabinetry.
The second floor is home to four well-proportioned bedrooms and two full baths, including the primary suite with an ensuite bath and a connecting fourth bedroom—ideal as a nursery, dressing room, private study, or an additional guest bedroom. The third floor offers an additional spacious bedroom and exciting potential for future expansion, while the unfinished lower level provides generous storage and laundry facilities.
Nestled within the Village of Martin's Additions, this home captures the essence of small-town charm with cosmopolitan access. Just blocks away, neighborhood favorites like Brookville Market, Olympia Café, and Le Ferme Restaurant create a lively village center. Seasonal farmers markets, weekend food trucks, and cherished traditions—from Fourth of July parades to Halloween festivities—foster a strong sense of community. All this, within easy reach of downtown Bethesda, Washington, DC, and the Capital Beltway, makes the Theodore Sonnemann Sr. House a rare offering of timeless grace in one of Chevy Chase's most beloved enclaves.
Location
State MD
County Montgomery
Zoning R60
Rooms
Basement Other
Interior
Interior Features Attic, Bathroom - Tub Shower, Bathroom - Walk-In Shower, Built-Ins, Crown Moldings, Floor Plan - Traditional, Formal/Separate Dining Room, Kitchen - Gourmet, Kitchen - Island, Primary Bath(s), Recessed Lighting, Upgraded Countertops, Window Treatments, Wood Floors
Hot Water Natural Gas
Heating Radiator
Cooling Central A/C
Flooring Hardwood
Fireplaces Number 1
Fireplaces Type Mantel(s)
Equipment Built-In Microwave, Dishwasher, Disposal, Dryer, Freezer, Oven/Range - Gas, Range Hood, Refrigerator, Six Burner Stove, Stainless Steel Appliances, Washer
Fireplace Y
Appliance Built-In Microwave, Dishwasher, Disposal, Dryer, Freezer, Oven/Range - Gas, Range Hood, Refrigerator, Six Burner Stove, Stainless Steel Appliances, Washer
Heat Source Natural Gas
Laundry Has Laundry, Lower Floor
Exterior
Exterior Feature Patio(s), Porch(es)
Water Access N
Accessibility None
Porch Patio(s), Porch(es)
Garage N
Building
Lot Description Corner, Landscaping, Level, Rear Yard
Story 4
Foundation Stone
Above Ground Finished SqFt 3705
Sewer Public Sewer
Water Public
Architectural Style Craftsman
Level or Stories 4
Additional Building Above Grade, Below Grade
New Construction N
Schools
Elementary Schools Chevy Chase
Middle Schools Silver Creek
High Schools Bethesda-Chevy Chase
School District Montgomery County Public Schools
Others
Senior Community No
Tax ID 160700521672
Ownership Fee Simple
SqFt Source 3705
Special Listing Condition Standard

Get More Information




