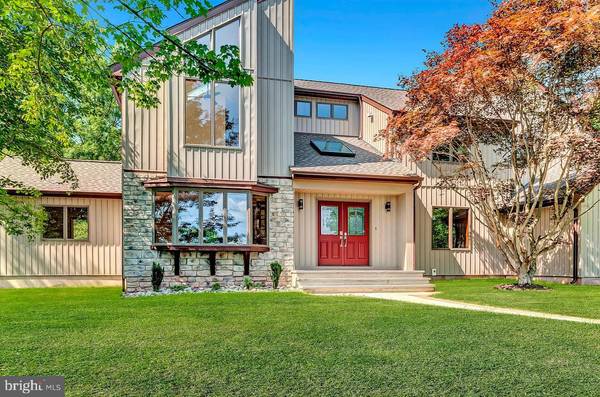UPDATED:
Key Details
Property Type Single Family Home
Sub Type Detached
Listing Status Active
Purchase Type For Sale
Square Footage 3,258 sqft
Price per Sqft $406
Subdivision Dorland Farm
MLS Listing ID NJSO2004768
Style Contemporary
Bedrooms 4
Full Baths 2
Half Baths 1
HOA Y/N N
Abv Grd Liv Area 3,258
Year Built 1987
Annual Tax Amount $21,990
Tax Year 2024
Lot Size 3.510 Acres
Acres 3.51
Lot Dimensions 0.00 x 0.00
Property Sub-Type Detached
Source BRIGHT
Property Description
Nestled in the heart of scenic Skillman, this beautifully crafted contemporary-style home blends timeless charm with contemporary comforts—all set on over 3.5 serene and private acres.
Step through the dramatic foyer into a bright and spacious layout designed for both entertaining and everyday living. Host memorable gatherings in the formal dining room, then relax in the expansive living room with sweeping views of lush lawns and mature trees. The cozy den, complete with a gas-burning fireplace and warm, inviting tones, offers the perfect spot to unwind.
The heart of the home is the brand-new, custom-designed eat-in kitchen, featuring stainless steel appliances, shaker-style cabinetry, granite countertops, ceramic tile flooring and a sunny breakfast area. French doors open onto a large deck overlooking the picturesque landscape—perfect for morning coffee or sunset cocktails.
Also on the main level is a private home office, ideal for remote work, along with a stylishly updated powder room and a well-equipped laundry/mudroom with washer, dryer, folding station, and built-in bench.
Upstairs, you'll find four generously-sized bedrooms, including a luxurious primary suite with vaulted ceilings, skylights, expansive closets, a private exercise/reading room, and a brand-new spa-inspired bath. A second fully renovated bath serves the additional bedrooms.
The full, immaculate basement includes a separate entrance, new HVAC systems, and abundant storage. Additional highlights include a three-car attached garage, new siding, new roof, gleaming hardwood floors, plush carpeting in three bedrooms and a large adjacent shed.
A long winding driveway leads you to this stunning property—offering modern updates, timeless elegance and the peace and privacy of countryside living.
Location
State NJ
County Somerset
Area Montgomery Twp (21813)
Zoning RES
Rooms
Basement Full, Unfinished, Walkout Stairs
Main Level Bedrooms 4
Interior
Interior Features Attic, Bathroom - Soaking Tub, Bathroom - Stall Shower, Carpet, Breakfast Area, Dining Area, Family Room Off Kitchen, Kitchen - Eat-In, Pantry, Skylight(s)
Hot Water Natural Gas
Heating Forced Air
Cooling Central A/C
Flooring Hardwood, Ceramic Tile, Carpet
Fireplaces Number 1
Inclusions Ref, DW, Stove W&D
Equipment Built-In Range, Dishwasher, Dryer - Gas, Oven/Range - Gas, Refrigerator, Stainless Steel Appliances, Washer, Water Heater
Fireplace Y
Appliance Built-In Range, Dishwasher, Dryer - Gas, Oven/Range - Gas, Refrigerator, Stainless Steel Appliances, Washer, Water Heater
Heat Source Natural Gas
Laundry Main Floor
Exterior
Exterior Feature Deck(s), Porch(es)
Parking Features Garage Door Opener, Garage - Side Entry
Garage Spaces 3.0
Utilities Available Cable TV, Electric Available, Natural Gas Available, Water Available
Water Access N
Roof Type Asphalt
Accessibility None
Porch Deck(s), Porch(es)
Attached Garage 3
Total Parking Spaces 3
Garage Y
Building
Story 2
Foundation Block
Sewer On Site Septic
Water Public
Architectural Style Contemporary
Level or Stories 2
Additional Building Above Grade, Below Grade
Structure Type Vaulted Ceilings
New Construction N
Schools
School District Montgomery Township Public Schools
Others
Senior Community No
Tax ID 13-16001-00034 02
Ownership Fee Simple
SqFt Source Assessor
Acceptable Financing Cash, Conventional
Listing Terms Cash, Conventional
Financing Cash,Conventional
Special Listing Condition Standard




