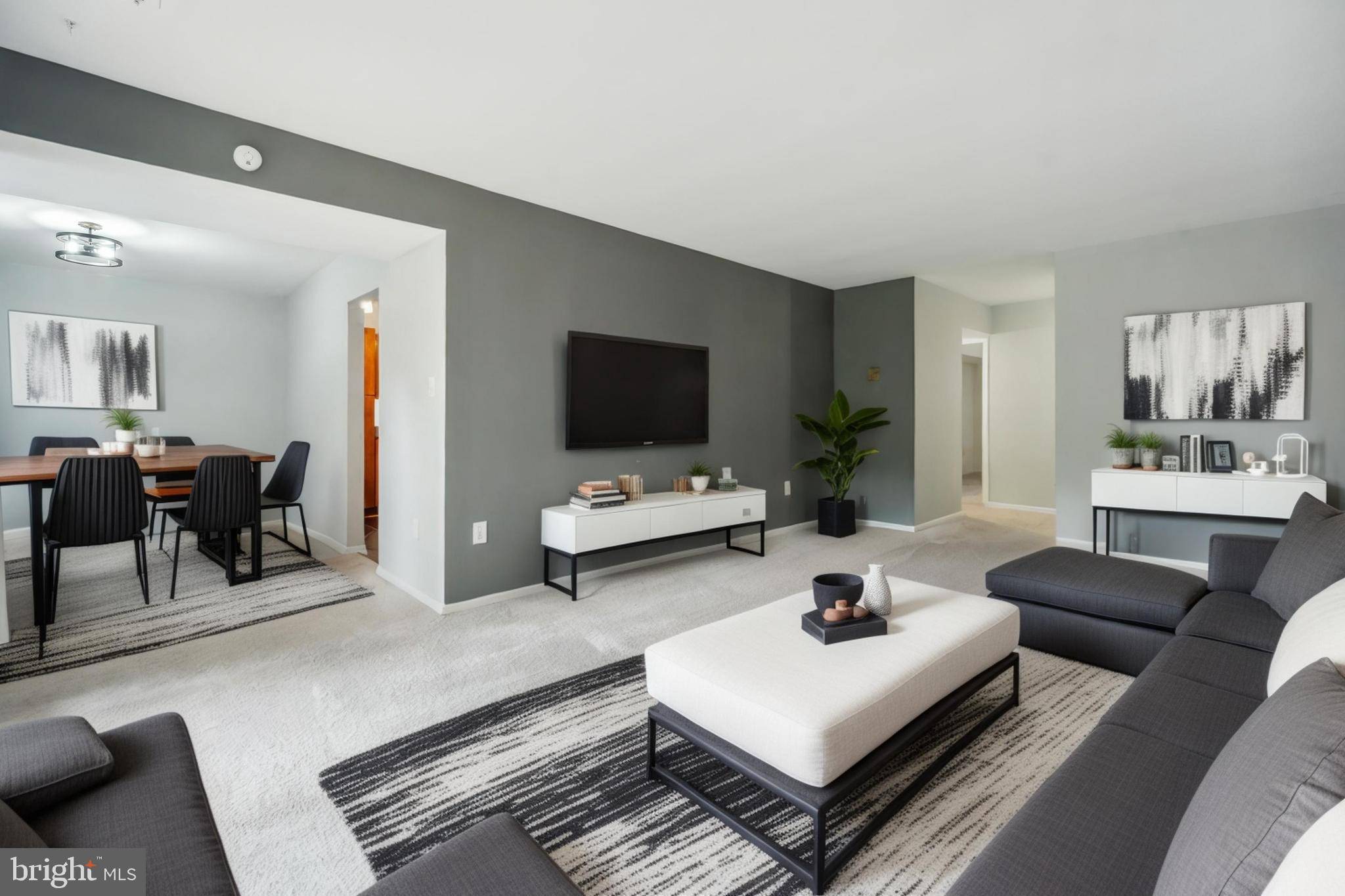OPEN HOUSE
Sat Jun 21, 1:00pm - 3:00pm
Sun Jun 22, 1:00pm - 4:00pm
UPDATED:
Key Details
Property Type Condo
Sub Type Condo/Co-op
Listing Status Active
Purchase Type For Sale
Square Footage 1,191 sqft
Price per Sqft $264
Subdivision Hawthorne Village
MLS Listing ID VAFX2247812
Style Colonial
Bedrooms 2
Full Baths 2
Condo Fees $775/mo
HOA Y/N N
Abv Grd Liv Area 1,191
Year Built 1973
Annual Tax Amount $3,701
Tax Year 2025
Property Sub-Type Condo/Co-op
Source BRIGHT
Property Description
Beautifully updated 2-bedroom, 2-bath condo located in the heart of Fairfax. This light-filled home features a spacious open-concept living and dining area with sliding glass doors that lead to a private balcony overlooking the landscaped courtyard. The modern kitchen boasts granite countertops, stainless steel appliances, ample cabinet space, and stylish tile flooring.
The primary bedroom offers cozy carpet, elegant chair rail detail, and multiple closets for abundant storage. The ensuite bathroom includes a granite-topped vanity with generous storage and a shower accented with decorative tile. A second well-sized bedroom is complemented by an updated hall bath with a tub/shower combo.
Enjoy the convenience of in-unit laundry with a washer and dryer tucked behind double doors. Condo fees include water, heat, and air conditioning for added value.
Ideally situated just minutes from I-66, Lee Highway, and Arlington Blvd, with the Vienna/Fairfax-GMU Metro Station less than 2 miles away. Close to the Mosaic District for premier shopping, dining, and entertainment.
Location
State VA
County Fairfax
Zoning 220
Rooms
Other Rooms Dining Room, Primary Bedroom, Bedroom 2, Kitchen, Family Room, Primary Bathroom, Full Bath
Main Level Bedrooms 2
Interior
Interior Features Window Treatments, Dining Area, Family Room Off Kitchen, Floor Plan - Open, Primary Bath(s), Upgraded Countertops, Bathroom - Tub Shower
Hot Water Electric
Heating Heat Pump(s)
Cooling Central A/C
Equipment Dryer, Washer, Dishwasher, Disposal, Refrigerator, Stove
Fireplace N
Appliance Dryer, Washer, Dishwasher, Disposal, Refrigerator, Stove
Heat Source Electric
Laundry Has Laundry, Main Floor
Exterior
Exterior Feature Balcony
Garage Spaces 2.0
Parking On Site 1
Amenities Available Club House, Common Grounds, Pool - Outdoor, Storage Bin, Swimming Pool, Tot Lots/Playground
Water Access N
View Trees/Woods, Courtyard
Accessibility None
Porch Balcony
Total Parking Spaces 2
Garage N
Building
Story 1
Unit Features Garden 1 - 4 Floors
Sewer Public Sewer
Water Public
Architectural Style Colonial
Level or Stories 1
Additional Building Above Grade, Below Grade
New Construction N
Schools
Elementary Schools Mosaic
Middle Schools Thoreau
High Schools Oakton
School District Fairfax County Public Schools
Others
Pets Allowed Y
HOA Fee Include Common Area Maintenance,Ext Bldg Maint,Lawn Maintenance,Management,Pool(s),Road Maintenance,Sewer,Snow Removal,Trash,Water
Senior Community No
Tax ID 0483 29060102B
Ownership Condominium
Special Listing Condition Standard
Pets Allowed Cats OK, Dogs OK




